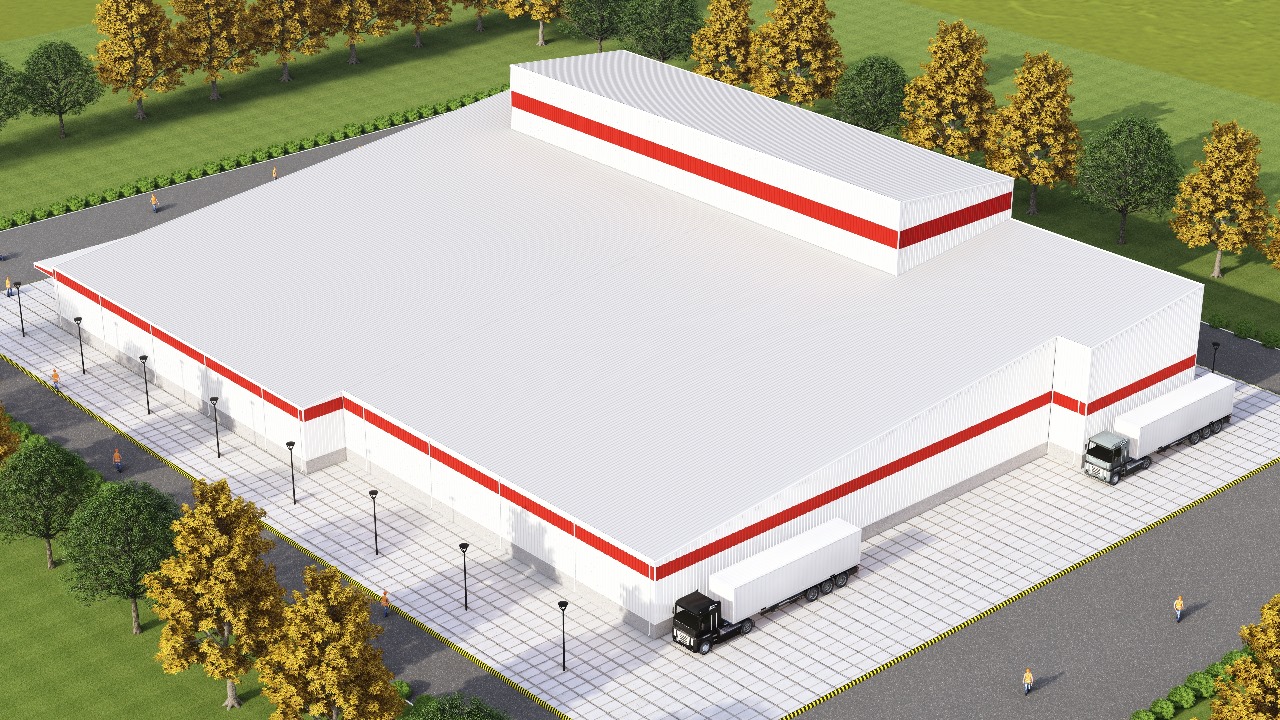
AMBALA CONSTRUCTION: ECOPLUS INDUSTRIES PVT LTD AND RISE THE PEB Structures
These are structures that are prefabricated and designed for specific purposes, often used for warehouses, manufacturing facilities, and other large-scale buildings.
Structural Components: This includes the primary frame (columns and beams), secondary framing (purlins and girts), and the roof and wall panels. PEBs are often made from steel, which is prefabricated and assembled on-site.
Design Specifications: Details about load-bearing capacities, dimensions, and materials used. This ensures that the warehouse meets the required standards for its intended use.
Foundation Requirements: Information on the type of foundation needed to support the PEB, which can vary depending on the soil conditions and the load requirements of the structure.
Cladding and Roofing: Specifications for the exterior and roof materials, such as metal panels, insulation, and weatherproofing, which protect the warehouse from environmental elements.
Interior Layout: Details on the internal structure, including possible partitions, mezzanines, and any integrated systems for shelving or storage.
Utilities and Services: Information on how utilities like lighting, heating, ventilation, and air conditioning (HVAC) will be integrated into the building.
Compliance and Safety: Documentation of how the warehouse meets local building codes, safety standards, and regulations.
Assembly Instructions: Guidelines on how to assemble the PEB components on-site, including sequencing and any specialized equipment needed.
Maintenance and Care: Recommendations for maintaining the structure over time to ensure longevity and performance.
POST A COMMENT
Your email address will not be published. Required fields are marked *

NOBODY COMMENTS YET...